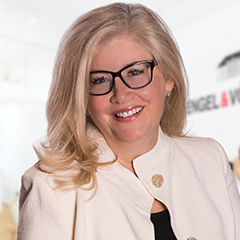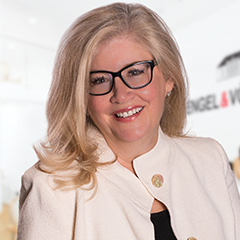For more information regarding the value of a property, please contact us for a free consultation.
168 Laurelwood Dr #168 Hopedale, MA 01747
Want to know what your home might be worth? Contact us for a FREE valuation!

Our team is ready to help you sell your home for the highest possible price ASAP
Key Details
Sold Price $390,000
Property Type Condo
Sub Type Condominium
Listing Status Sold
Purchase Type For Sale
Square Footage 1,886 sqft
Price per Sqft $206
MLS Listing ID 73351313
Bedrooms 2
Full Baths 1
Half Baths 1
HOA Fees $445/mo
Year Built 1985
Annual Tax Amount $5,770
Tax Year 2025
Property Sub-Type Condominium
Property Description
Kitchen just painted with fresh paint throughout. During current ownership, the kitchen, baths, flooring, windows, slider, and more were fully renovated, blending style and function. The open-concept layout offers plenty of space for both a comfortable living area and a full dining room. A large slider from the living room leads to a private deck, perfect for morning coffee or unwinding in the fresh air. The first floor also features a cute powder room for added convenience. Upstairs, you'll find two generously sized bedrooms with excellent closet space, connected by a spacious Jack-and-Jill full bath. The finished, walk-out basement adds even more living space - ideal for a home office, media room, gym, or guest space - plus laundry and plenty of storage. A detached one-car garage just outside your door adds the perfect finishing touch to this move-in ready home. Located in a peaceful, pet-friendly community surrounded by trees. Welcome to easy, comfortable living!
Location
State MA
County Worcester
Zoning RC
Rooms
Family Room Closet/Cabinets - Custom Built, Flooring - Wall to Wall Carpet, Exterior Access, Open Floorplan
Dining Room Flooring - Hardwood
Kitchen Closet/Cabinets - Custom Built, Recessed Lighting
Interior
Heating Forced Air, Electric
Cooling Central Air
Laundry In Basement, In Unit, Electric Dryer Hookup, Washer Hookup
Exterior
Exterior Feature Deck, Rain Gutters
Garage Spaces 1.0
Utilities Available for Electric Range, for Electric Dryer, Washer Hookup
Roof Type Shingle
Building
Story 3
Sewer Public Sewer
Water Public
Others
Acceptable Financing Contract
Listing Terms Contract
Read Less
Bought with Teagan Jones • Simplify Home Realty, LLC
GET MORE INFORMATION




