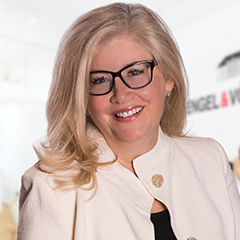For more information regarding the value of a property, please contact us for a free consultation.
48 Millpond Road Sudbury, MA 01776
Want to know what your home might be worth? Contact us for a FREE valuation!

Our team is ready to help you sell your home for the highest possible price ASAP
Key Details
Sold Price $1,000,000
Property Type Single Family Home
Sub Type Single Family Residence
Listing Status Sold
Purchase Type For Sale
Square Footage 2,514 sqft
Price per Sqft $397
MLS Listing ID 73354942
Bedrooms 4
Full Baths 2
Half Baths 1
Year Built 1966
Annual Tax Amount $11,435
Tax Year 2025
Lot Size 0.690 Acres
Property Sub-Type Single Family Residence
Property Description
OPEN HOUSE CANCELLED! OFFER ACCEPTED! Nestled at the end of a cul-de-sac & adjacent to conservation land with miles of trails, this spacious, updated home offers a perfect blend of comfort and nature. As you enter through the front door, you'll be greeted by a cozy living room featuring a fireplace and hardwood floors, seamlessly flowing into an expansive kitchen (renovated in 2017) equipped with stainless steel appliances & luxury plank vinyl flooring (2023). This kitchen opens up to a vaulted family room addition (2003) filled with natural light from numerous windows & two skylights.The 2nd floor boasts four bedrooms, including a primary bedroom suite with a walk-in closet and an en-suite bath, along with a full bath (renovated in 2014). The lower levels feature a mudroom with a new sauna (2023), a renovated half bath and laundry room (2025) with an Electrolux washer and dryer (2024), and a recreation room with a bar.
Location
State MA
County Middlesex
Zoning Resi
Rooms
Family Room Skylight, Vaulted Ceiling(s), Flooring - Engineered Hardwood
Kitchen Dining Area, Countertops - Stone/Granite/Solid, Open Floorplan
Interior
Heating Forced Air, Natural Gas
Cooling Central Air
Flooring Tile, Vinyl, Concrete, Hardwood, Wood Laminate, Engineered Hardwood, Flooring - Vinyl
Fireplaces Number 1
Fireplaces Type Living Room
Laundry Electric Dryer Hookup, Washer Hookup, Sink, First Floor
Exterior
Exterior Feature Deck - Wood, Pool - Inground, Fenced Yard
Garage Spaces 2.0
Fence Fenced
Pool In Ground
Community Features Shopping, Tennis Court(s), Walk/Jog Trails, Bike Path, Conservation Area, House of Worship, Public School
Utilities Available for Gas Range, for Electric Dryer, Washer Hookup
Roof Type Shingle
Building
Lot Description Wooded
Foundation Concrete Perimeter
Sewer Private Sewer
Water Public
Schools
Middle Schools Curtis Middle
High Schools Lincoln/Sudbury
Read Less
Bought with Femion D. Mezini • Capital Realty Group



