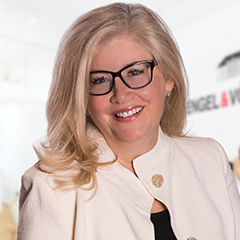For more information regarding the value of a property, please contact us for a free consultation.
3 Goose Pond Road Lincoln, MA 01773
Want to know what your home might be worth? Contact us for a FREE valuation!

Our team is ready to help you sell your home for the highest possible price ASAP
Key Details
Sold Price $1,775,000
Property Type Single Family Home
Sub Type Single Family Residence
Listing Status Sold
Purchase Type For Sale
Square Footage 3,406 sqft
Price per Sqft $521
MLS Listing ID 73346610
Style Colonial
Bedrooms 4
Full Baths 2
Half Baths 1
Year Built 1969
Annual Tax Amount $20,014
Tax Year 2025
Lot Size 1.840 Acres
Property Sub-Type Single Family Residence
Property Description
Come and fall in love with this magnificent center entrance colonial featuring intricate brickwork and beautifully sited on 1.8+ pristine acres. Open & flexible floor-plan boasting over 3,400 sq.ft. above grade with amenities for today's discerning buyer. A few notable features include: Chef's kitchen w/ designer appliances including 3-ovens, family room with vaulted ceiling & wood burning fireplace, front-to-back formal living room with fireplace and an incredible sunroom w/ walls of glass showcasing the expansive grounds. 1st-floor home office w/built-ins. Four bedrooms on the second floor w/ two full baths including the spacious primary suite complete with walk-in closet and en-suite bath. Two sets of laundry: 2nd floor & lower level! Picturesque circular drive and private fenced-in backyard with bluestone patio. Unfinished lower level provides endless potential! The property abuts Lincoln's extensive recreational trails and also trails leading to Concord Center & Walden Pond.
Location
State MA
County Middlesex
Zoning R1
Rooms
Family Room Vaulted Ceiling(s), Closet/Cabinets - Custom Built, Flooring - Hardwood
Dining Room Flooring - Hardwood, French Doors
Kitchen Flooring - Hardwood, Breakfast Bar / Nook, Cabinets - Upgraded, Recessed Lighting, Remodeled, Stainless Steel Appliances, Gas Stove
Interior
Heating Baseboard, Natural Gas
Cooling Central Air, Whole House Fan
Flooring Tile, Hardwood, Flooring - Stone/Ceramic Tile, Flooring - Hardwood
Fireplaces Number 2
Fireplaces Type Family Room, Living Room
Laundry Second Floor
Exterior
Exterior Feature Patio, Rain Gutters, Professional Landscaping, Sprinkler System, Screens, Fenced Yard
Garage Spaces 2.0
Fence Fenced
Community Features Shopping, Walk/Jog Trails, Conservation Area, Private School, Public School
Utilities Available for Gas Range
Roof Type Shingle
Building
Lot Description Corner Lot
Foundation Concrete Perimeter
Sewer Private Sewer
Water Public
Schools
Elementary Schools Lincoln
Middle Schools Lincoln
High Schools Lincoln Sudbury
Read Less
Bought with Terry Perlmutter • Barrett Sotheby's International Realty



