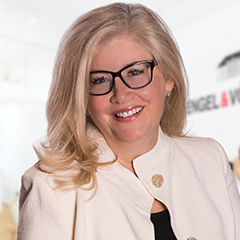For more information regarding the value of a property, please contact us for a free consultation.
62 Hawkins Lane Marlborough, MA 01752
Want to know what your home might be worth? Contact us for a FREE valuation!

Our team is ready to help you sell your home for the highest possible price ASAP
Key Details
Sold Price $930,000
Property Type Single Family Home
Sub Type Single Family Residence
Listing Status Sold
Purchase Type For Sale
Square Footage 3,251 sqft
Price per Sqft $286
Subdivision Carisbrooke Estates (East Marlborough)
MLS Listing ID 73151560
Style Colonial
Bedrooms 4
Full Baths 3
Half Baths 1
Year Built 1987
Annual Tax Amount $9,237
Tax Year 2023
Lot Size 1.280 Acres
Property Sub-Type Single Family Residence
Property Description
OFFER DEADLINE MON 8/28 @ 3PM. Welcome to this exquisite Colonial home! Upon entering, the grandeur of the fireplaced living room unfolds before you, w/ its inviting warmth, gleaming HW floors, & large bay window. You will love to cook in the spacious kitchen featuring S/S appliances, a tile backsplash that creates an artistic backdrop, & custom cherry cabinets that offer ample storage space. Entertainment finds a haven in the game room, where another fireplace adds a cozy touch. Nearby, a convenient 1st floor laundry room awaits, while a sunroom beckons you to unwind and relax! Ascending to the 2nd floor, the main bedroom boasts an en-suite bath and walk-in closet. Three additional generously sized bedrooms each can fit a king-sized bed & provide cozy retreats! Outside, your oasis awaits! A heated, saltwater pool glistens in the sunlight, beside it, a hot tub promises soothing relaxation under the stars.
Location
State MA
County Middlesex
Zoning R
Rooms
Dining Room Flooring - Hardwood, Chair Rail, Wainscoting
Kitchen Closet, Closet/Cabinets - Custom Built, Flooring - Hardwood, Dining Area, Pantry, Countertops - Upgraded, Breakfast Bar / Nook, Cabinets - Upgraded, Recessed Lighting, Stainless Steel Appliances
Interior
Heating Central, Natural Gas, Electric, Fireplace
Cooling Central Air, Dual
Flooring Tile, Vinyl, Carpet, Hardwood, Flooring - Vinyl, Flooring - Stone/Ceramic Tile, Flooring - Hardwood
Fireplaces Number 2
Fireplaces Type Living Room
Laundry Flooring - Stone/Ceramic Tile, Gas Dryer Hookup, Washer Hookup, First Floor
Exterior
Exterior Feature Porch, Deck - Vinyl, Patio, Pool - Inground Heated, Rain Gutters, Sprinkler System, Screens, Fenced Yard
Garage Spaces 2.0
Fence Fenced
Pool Pool - Inground Heated
Community Features Park, Walk/Jog Trails, Bike Path, Public School
Utilities Available for Gas Range, for Gas Oven, for Gas Dryer, Washer Hookup
Roof Type Shingle
Building
Lot Description Cleared, Level
Foundation Concrete Perimeter
Sewer Public Sewer
Water Public
Read Less
Bought with Lorraine Velez • eXp Realty



