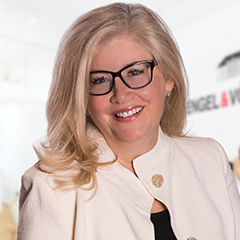For more information regarding the value of a property, please contact us for a free consultation.
215 Farrington Lane Marlborough, MA 01752
Want to know what your home might be worth? Contact us for a FREE valuation!

Our team is ready to help you sell your home for the highest possible price ASAP
Key Details
Sold Price $1,125,000
Property Type Single Family Home
Sub Type Single Family Residence
Listing Status Sold
Purchase Type For Sale
Square Footage 3,156 sqft
Price per Sqft $356
Subdivision Carisbrooke (East Marlborough)
MLS Listing ID 73110514
Style Colonial
Bedrooms 4
Full Baths 2
Half Baths 1
Year Built 1992
Annual Tax Amount $9,280
Tax Year 2023
Lot Size 3.510 Acres
Property Sub-Type Single Family Residence
Property Description
Carisbrooke! Best house EVER! Majestically sited at the end of a quiet cul de sac on 3.5+ acres, this BEAUTIFUL Colonial will take your breath away! Out of the pages of Architectural Digest, this lovely home offers 9 stunning rms, 4 spacious bedrms & 2.5 SENSATIONAL NEW baths! The renovated kitchen is Chef's DREAM come true with soft gray cabinets, Quartz counters, SS appliances, a walk-in pantry & a spacious eat-in area with slider access to the deck! The living rm is perfect for your baby grand piano & offers French door access to the "work from home" OFFICE with custom built-in bookcases! Serve delicious meals in the dngrm & celebrate the good times! Relax & unwind in the HUGE vaulted familyrm, complete with blt-ins, a snuggly wood burning fplc, reading knook & a window seat! Fabulous primary suite with a W/I closet & a designer bath! Shiplap, designer colors, bronze faucets & dazzling light fixtures! Handsome hdwd flrs, moldings, custom vanities & more! MINT!
Location
State MA
County Middlesex
Zoning Res
Rooms
Family Room Ceiling Fan(s), Vaulted Ceiling(s), Closet/Cabinets - Custom Built, Flooring - Hardwood, Open Floorplan, Recessed Lighting, Wainscoting
Dining Room Flooring - Hardwood, Chair Rail, Wainscoting, Lighting - Pendant
Kitchen Flooring - Hardwood, Pantry, Countertops - Upgraded, Kitchen Island, Breakfast Bar / Nook, Cabinets - Upgraded, Exterior Access, Open Floorplan, Recessed Lighting, Remodeled, Slider, Stainless Steel Appliances, Storage, Gas Stove, Lighting - Pendant
Interior
Heating Forced Air, Natural Gas
Cooling Central Air
Flooring Tile, Carpet, Hardwood, Flooring - Hardwood
Fireplaces Number 1
Fireplaces Type Family Room
Laundry Closet/Cabinets - Custom Built, Flooring - Stone/Ceramic Tile, Main Level, First Floor
Exterior
Exterior Feature Rain Gutters, Storage, Professional Landscaping, Sprinkler System, Garden, Stone Wall
Garage Spaces 2.0
Community Features Shopping, Tennis Court(s), Park, Walk/Jog Trails, Golf, Medical Facility, Bike Path, Conservation Area, Highway Access, Private School, Public School, Sidewalks
Utilities Available for Gas Range
View Y/N Yes
View Scenic View(s)
Roof Type Shingle
Building
Lot Description Cul-De-Sac, Wooded, Level
Foundation Concrete Perimeter
Sewer Public Sewer
Water Public
Schools
Elementary Schools Kane
Middle Schools Marl Or Amsa
High Schools Marl Or Amsa
Read Less
Bought with Ann Forde • Tullish & Clancy



