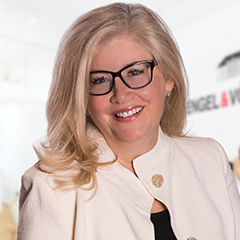For more information regarding the value of a property, please contact us for a free consultation.
23 Olde Colony Dr Shrewsbury, MA 01545
Want to know what your home might be worth? Contact us for a FREE valuation!

Our team is ready to help you sell your home for the highest possible price ASAP
Key Details
Sold Price $950,000
Property Type Single Family Home
Sub Type Single Family Residence
Listing Status Sold
Purchase Type For Sale
Square Footage 4,210 sqft
Price per Sqft $225
MLS Listing ID 73016111
Style Colonial
Bedrooms 4
Full Baths 3
Year Built 1984
Annual Tax Amount $11,098
Tax Year 2022
Lot Size 0.470 Acres
Property Sub-Type Single Family Residence
Property Description
OPEN HOUSE CANCELLED. OFFER ACCEPTED. This is a beautiful home offering a majestic setting on a small knoll in one of Shrewsbury's most sought-after addresses. This home has been meticulously maintained with many updates including heat/ac/irrigation system & more! This open-flowing floor plan highlights this desirable home with beautifully manicured grounds & a 2.5-car garage. A chef's kitchen w/ newer stainless steel appliances & sub-zero built-in refrigerator. Relax in your family room & gorgeous sunroom w/ a double-sided gas fireplace, overlooking your serene backyard & inground gunite pool and patio. Formal dining & living rooms for additional entertaining. The second level has two separate staircases with 4 spacious bedrooms and an additional bonus room over the garage currently being used as a family room. Large master bedroom with full bath. The finished basement offers a game room & media room w/ ample storage. First-floor laundry room & bath, gleaming hardwood floors.
Location
State MA
County Worcester
Zoning RES A
Rooms
Family Room Flooring - Hardwood, French Doors
Dining Room Flooring - Wall to Wall Carpet
Kitchen Closet/Cabinets - Custom Built, Flooring - Hardwood, Dining Area, Exterior Access, Slider
Interior
Heating Forced Air, Electric Baseboard, Heat Pump, Natural Gas, Fireplace(s)
Cooling Central Air
Flooring Tile, Carpet, Hardwood, Flooring - Hardwood, Flooring - Wall to Wall Carpet
Fireplaces Number 1
Fireplaces Type Family Room
Laundry Flooring - Stone/Ceramic Tile, First Floor
Exterior
Exterior Feature Rain Gutters, Storage, Sprinkler System
Garage Spaces 2.0
Pool In Ground
Community Features Public Transportation, Shopping, Park, Walk/Jog Trails, Stable(s), Golf, Medical Facility, Highway Access, House of Worship, Public School
Utilities Available for Electric Range
Roof Type Shingle
Building
Lot Description Corner Lot
Foundation Concrete Perimeter
Sewer Public Sewer
Water Public
Read Less
Bought with Post Advisory Group • Engel & Volkers Boston



