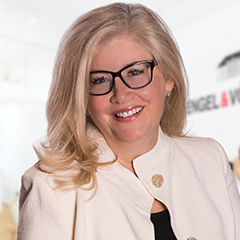For more information regarding the value of a property, please contact us for a free consultation.
326 Centre St #3 Boston, MA 02130
Want to know what your home might be worth? Contact us for a FREE valuation!

Our team is ready to help you sell your home for the highest possible price ASAP
Key Details
Sold Price $695,000
Property Type Condo
Sub Type Condominium
Listing Status Sold
Purchase Type For Sale
Square Footage 1,310 sqft
Price per Sqft $530
MLS Listing ID 73011231
Bedrooms 3
Full Baths 1
HOA Fees $400/mo
Year Built 1905
Annual Tax Amount $1,870
Tax Year 2022
Lot Size 3,920 Sqft
Property Sub-Type Condominium
Property Description
Nestled between Hyde and Jackson Squares, this stunning Victorian, sunny & spacious, renovated 3 Bedroom, 1 Bath Penthouse with off-street parking, mind-blowing walk-in closet, gas fireplace, and roof rights awaits! A beautiful mix of original details and today's modern amenities. Enjoy central ac, hardwood floors thru-out, in-unit laundry, and an open Living/Dining/Kitchen connecting with your own private porch. The kitchen has a new oven and microwave, the bath has been nicely updated and the building has many upgrades including; blown-in insulation, new exterior paint, and a newer roof. Strong 100% owner-occupied HOA that is pet friendly. Walk to Whole Foods & Stop and Shop, nearby shops and restaurants, parks, #39 & #41 Bus stops, and Green & Orange Line Trains. It's the one you have been waiting for!
Location
State MA
County Suffolk
Area Jamaica Plain
Zoning RES
Rooms
Dining Room Flooring - Wood, Exterior Access, Open Floorplan
Kitchen Flooring - Wood, Dining Area, Countertops - Stone/Granite/Solid, Breakfast Bar / Nook, Open Floorplan, Recessed Lighting, Stainless Steel Appliances, Gas Stove
Interior
Heating Forced Air, Natural Gas
Cooling Central Air
Flooring Wood, Tile
Fireplaces Number 1
Fireplaces Type Living Room
Laundry Third Floor, In Unit
Exterior
Exterior Feature Storage
Community Features Public Transportation, Shopping, Park, Walk/Jog Trails, Medical Facility, Bike Path, Conservation Area, Highway Access, House of Worship, Public School, T-Station, University, Other
Roof Type Rubber
Building
Story 1
Sewer Public Sewer
Water Public
Read Less
Bought with Post Advisory Group • Engel & Volkers Boston



