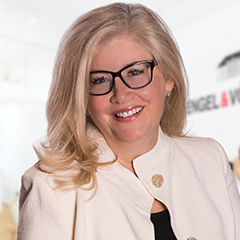For more information regarding the value of a property, please contact us for a free consultation.
44 Evergreen St #2 Boston, MA 02130
Want to know what your home might be worth? Contact us for a FREE valuation!

Our team is ready to help you sell your home for the highest possible price ASAP
Key Details
Sold Price $965,000
Property Type Condo
Sub Type Condominium
Listing Status Sold
Purchase Type For Sale
Square Footage 1,359 sqft
Price per Sqft $710
MLS Listing ID 72973900
Bedrooms 3
Full Baths 2
HOA Fees $229/mo
Year Built 1900
Annual Tax Amount $5,881
Tax Year 2022
Property Sub-Type Condominium
Property Description
Gorgeous 2018 condo has it all - uber stylish design, top of the line finishes, wide open floorplan, expansive views, superb natural light, central air, private basement storage and even direct-entry garage parking. Really?! Spectacular living/dining and kitchen area with a wall of glass leads to a full-length private deck. Kitchen offers shaker style cabinetry, prof'l appliances, Calacatta Vicenza quartz counters, and large center island w/seating for 4+. Classy master BR features bay windows, and double vanity bath with limestone tiles and oversized frameless glass shower. Two spacious family bedrooms share a bathroom with custom cabinetry and marble tiles. Ample in-unit + bsmt storage, modern hydro-air, energy efficient windows, chickory flooring, crown moldings, and custom closet systems too. Convenient to the T and bus routes, Longwood Medical, JP Pond, Arnold Arboretum, shopping and more. OHS Fri/Sat/Sun. Come check it out!
Location
State MA
County Suffolk
Area Jamaica Plain
Zoning CD
Rooms
Dining Room Flooring - Hardwood, Open Floorplan, Recessed Lighting, Remodeled, Crown Molding
Kitchen Closet, Closet/Cabinets - Custom Built, Flooring - Hardwood, Countertops - Stone/Granite/Solid, Kitchen Island, Open Floorplan, Recessed Lighting, Remodeled, Stainless Steel Appliances, Gas Stove, Crown Molding
Interior
Heating Forced Air, Natural Gas
Cooling Central Air, Individual, Unit Control
Flooring Hardwood, Stone / Slate, Flooring - Hardwood
Laundry Electric Dryer Hookup, Washer Hookup, Second Floor, In Unit
Exterior
Exterior Feature Balcony
Garage Spaces 1.0
Community Features Public Transportation, Shopping, Medical Facility, Bike Path, Private School, Public School, T-Station, University
Utilities Available for Gas Range, for Electric Dryer, Washer Hookup, Outdoor Gas Grill Hookup
View Y/N Yes
View City
Roof Type Shingle
Building
Story 1
Sewer Public Sewer
Water Public
Read Less
Bought with Post Advisory Group • Engel & Volkers Boston



