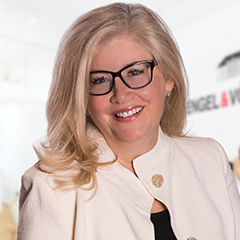For more information regarding the value of a property, please contact us for a free consultation.
84 Westbourne Terrace #084 Brookline, MA 02446
Want to know what your home might be worth? Contact us for a FREE valuation!

Our team is ready to help you sell your home for the highest possible price ASAP
Key Details
Sold Price $2,275,000
Property Type Condo
Sub Type Condominium
Listing Status Sold
Purchase Type For Sale
Square Footage 3,819 sqft
Price per Sqft $595
MLS Listing ID 72462108
Bedrooms 4
Full Baths 4
Half Baths 1
HOA Fees $348/mo
Year Built 2018
Annual Tax Amount $9,999
Tax Year 9999
Property Sub-Type Condominium
Property Description
2019 New Construction by Brookline's Award Winning Developer. SUN-DRENCHED This thoughtfully tailored home is both elegant and luxurious.TRUE SINGLE FAMILY STYLE LIVING w/over 3800SF of living over 4 spacious floors. The floor plan is designed for the modern buyer; starting w/ a bright open/concept entertainment floor, grand marble fireplace, reading bay,a chef-caliber kitchen w/custom cabinets & stone countertops, all centered around a grand marble island. Formal dining area w/a wall of windows & and stunning teardrop chandelier. Bedroom level has 2 spacious guest rooms, guest bath, laundry, & Master Suite w/walk-in, private deck, & European inspired bath. Penthouse level has a thoughtfully designed family/media room w/ private sundeck, Grand Master Suite w/ 5 fixture spa, 15 foot high bead-board cupola creating airy & open sleeping and reading areas. Garden level w/massive family room can be easily converted to Au-Pair Suite: w/full bath and direct access to private entrance & garage
Location
State MA
County Norfolk
Zoning 99999
Interior
Heating Central, Forced Air
Cooling Central Air
Flooring Wood, Marble, Engineered Hardwood
Fireplaces Number 1
Laundry In Unit
Exterior
Garage Spaces 1.0
Utilities Available for Gas Oven, for Electric Oven, for Electric Dryer, Icemaker Connection
Roof Type Asphalt/Composition Shingles
Building
Story 4
Sewer Public Sewer
Water Public
Schools
Elementary Schools Driscoll
Read Less
Bought with Post Advisory Group • Engel & Volkers Boston



