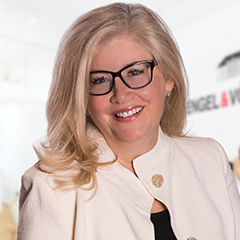212 Elliott Rd Barnstable, MA 02632

UPDATED:
Key Details
Property Type Single Family
Sub Type Detached
Listing Status Active
Purchase Type For Sale
Square Footage 4,787 sqft
Price per Sqft $417
MLS Listing ID 72857284
Style Cape
Bedrooms 4
Full Baths 4
Half Baths 2
Year Built 2004
Annual Tax Amount $14,532
Tax Year 2021
Lot Size 1.390 Acres
Property Sub-Type Detached
Property Description
Location
State MA
County Barnstable
Zoning RC;RB
Rooms
Other Rooms Library
Basement Full, Interior Access, Bulkhead, Concrete Floor, Unfinished Basement
Primary Bedroom Level First Floor
Dining Room Flooring - Hardwood, Main Level, Wet bar, Chair Rail, Open Floor Plan, Wainscoting
Kitchen Bathroom - Half, Flooring - Hardwood, Dining Area, Pantry, Countertops - Stone/Granite/Solid, Countertops - Upgraded, Main Level, Kitchen Island, Breakfast Bar / Nook, Cabinets - Upgraded, Chair Rail, Deck - Exterior, Exterior Access, Open Floor Plan, Recessed Lighting, Stainless Steel Appliances, Wainscoting, Gas Stove, Lighting - Overhead, Beadboard
Interior
Interior Features Central Vacuum, Security System, Cable Available, Wetbar, French Doors, Wired for Surround Sound
Heating Forced Air, Gas
Cooling Central Air
Flooring Wood, Tile, Wall to Wall Carpet, Marble, Hardwood
Fireplaces Number 2
Equipment Range, Wall Oven, Dishwasher, Disposal, Microwave, Countertop Range, Refrigerator, Freezer, Washer, Dryer, Refrigerator - Wine Storage, Vacuum System, Vent Hood
Laundry Bathroom - Half, Closet/Cabinets - Custom Built, Flooring - Stone/Ceramic Tile, Main Level, Dryer Hookup - Electric, Exterior Access, Recessed Lighting, Washer Hookup, Pocket Door
Exterior
Exterior Feature Porch, Patio, Pool - Inground Heated, Gutters, Professional Landscaping, Sprinkler System, Decorative Lighting, Fenced Yard, Garden Area, Outdoor Shower
Parking Features Attached, Garage Door Opener, Heated
Garage Spaces 3.0
Utilities Available Shopping, House of Worship, Public School
Amenities Available Shopping, House of Worship, Public School
View Y/N No
Roof Type Asphalt/Fiberglass Shingles
Total Parking Spaces 3
Building
Lot Description Paved Drive, Level
Foundation Poured Concrete
Sewer Private Sewerage
Water City/Town Water
Structure Type Shingles,Wood
Others
Energy Description Insulated Windows,Storm Doors,Prog. Thermostat,Backup Generator
Distance to Beach 1 to 2 Mile

GET MORE INFORMATION




