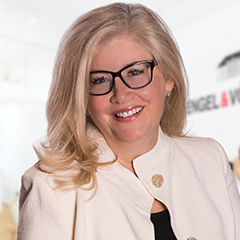45 Old Foundry Easton, MA 02375

UPDATED:
Key Details
Property Type Single Family
Sub Type Detached
Listing Status Under Contract
Purchase Type For Sale
Square Footage 2,757 sqft
Price per Sqft $253
MLS Listing ID 72855702
Style Colonial
Bedrooms 4
Full Baths 2
Half Baths 1
Year Built 1997
Annual Tax Amount $9,277
Tax Year 2021
Lot Size 0.775 Acres
Property Sub-Type Detached
Property Description
Location
State MA
County Bristol
Area South Easton
Zoning R2
Rooms
Other Rooms Office
Basement Full, Walk Out, Interior Access, Concrete Floor, Unfinished Basement, Exterior Access
Primary Bedroom Level Second Floor
Dining Room Flooring - Hardwood, Lighting - Overhead
Kitchen Flooring - Hardwood, Dining Area, Kitchen Island, Cabinets - Upgraded, Deck - Exterior, Exterior Access, Open Floor Plan, Recessed Lighting, Wine Chiller, Lighting - Overhead
Interior
Interior Features Cable Available
Heating Forced Air, Gas
Cooling Central Air
Flooring Tile, Vinyl, Wall to Wall Carpet, Hardwood
Fireplaces Number 1
Equipment Range, Dishwasher, Microwave, Refrigerator, Washer, Dryer
Exterior
Exterior Feature Deck - Wood, Patio, Gutters, Professional Landscaping
Parking Features Attached, Garage Door Opener
Garage Spaces 2.0
Utilities Available Shopping, Tennis Court, Park, Walk/Jog Trails, Golf Course, Medical Facility, Conservation Area, Highway Access, House of Worship, University
Amenities Available Shopping, Tennis Court, Park, Walk/Jog Trails, Golf Course, Medical Facility, Conservation Area, Highway Access, House of Worship, University
Roof Type Asphalt/Fiberglass Shingles
Total Parking Spaces 4
Building
Lot Description Wooded, Paved Drive, Cleared, Gentle Slope
Foundation Poured Concrete
Sewer Private Sewerage
Water City/Town Water
Structure Type Wood
Schools
Elementary Schools Center School
Middle Schools Easton Middle
High Schools Oliver Amesroom
Others
Energy Description Insulated Windows,Insulated Doors

GET MORE INFORMATION




